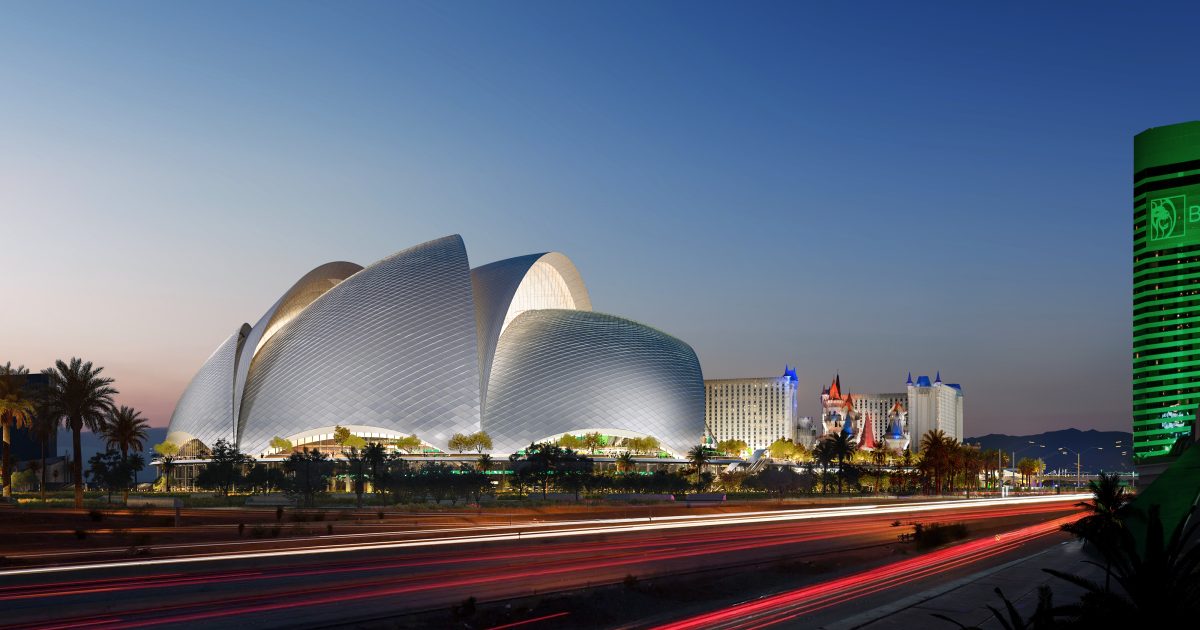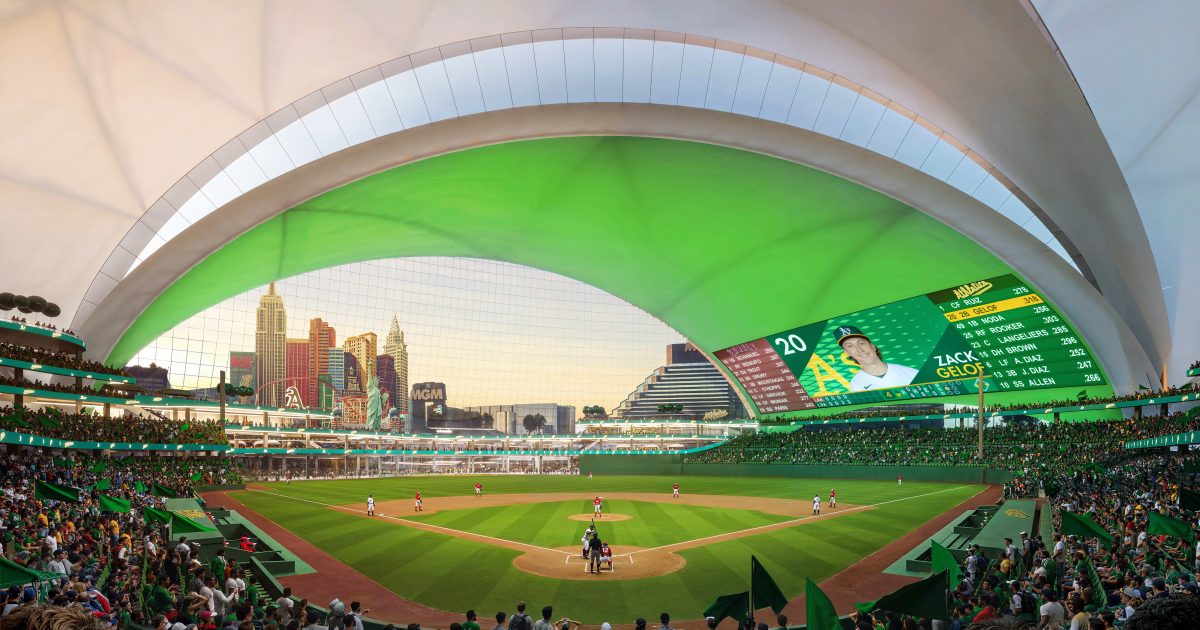The Tropicana redevelopment project includes demolition of the existing 35-acre Tropicana hotel and casino complex and an ambitious new program which includes a 9-acre, state-of-the-art major league baseball stadium.
The stadium, with its capacity to accommodate 33,000 patrons, offers an open-air ambiance complemented by vistas of the city skyline. It will be faced with the world’s largest cable-net glass wall, and feature an 18,000-square-foot display, which would make it the largest screen in Major League Baseball. The roof system will be formed by five oversized, curved metal panels supported on an arch-support system and founded on high-capacity pile foundations.

ENGEO provided the geotechnical report, fault evaluation, environmental site assessment, hazardous materials building survey, and GIS services to support the A’s due-diligence assessment. Since the project was approved, ENGEO has been providing preliminary design services and is collaborating with the Structural Engineer to optimize foundation design.

The Las Vegas area is underlain by expansive and compressible soil, shallow groundwater, and a shallow layer of caliche (also known as hardpan which is a hard mineralized soil layer). The shallow expansive and compressible soil poses a challenge to shallow foundations supporting the stadium and auxiliary buildings. The caliche poses a challenge to the constructability of proposed deep foundations supporting the heavily loaded (both lateral and vertical) roof system. In addition, both the caliche and groundwater pose a challenge to excavating adjacent subterranean parking and basements.
To date, ENGEO has provided advanced earthquake engineering to support the project design. We worked directly with the structural engineer to optimize deep foundations by modeling multiple pile-capacity scenarios. This collaborative and iterative approach enabled us to meet the high demands for lateral loading through a vertical and battered pile system, while minimizing project costs. We have also developed earthwork recommendations to mitigate expansive and compressible soils in the upper 16 feet, as well as foundation recommendations to accommodate the effects of expansion and settlement on shallow foundations. Additional investigative studies are underway, as well as potential finite element modeling of structural elements.