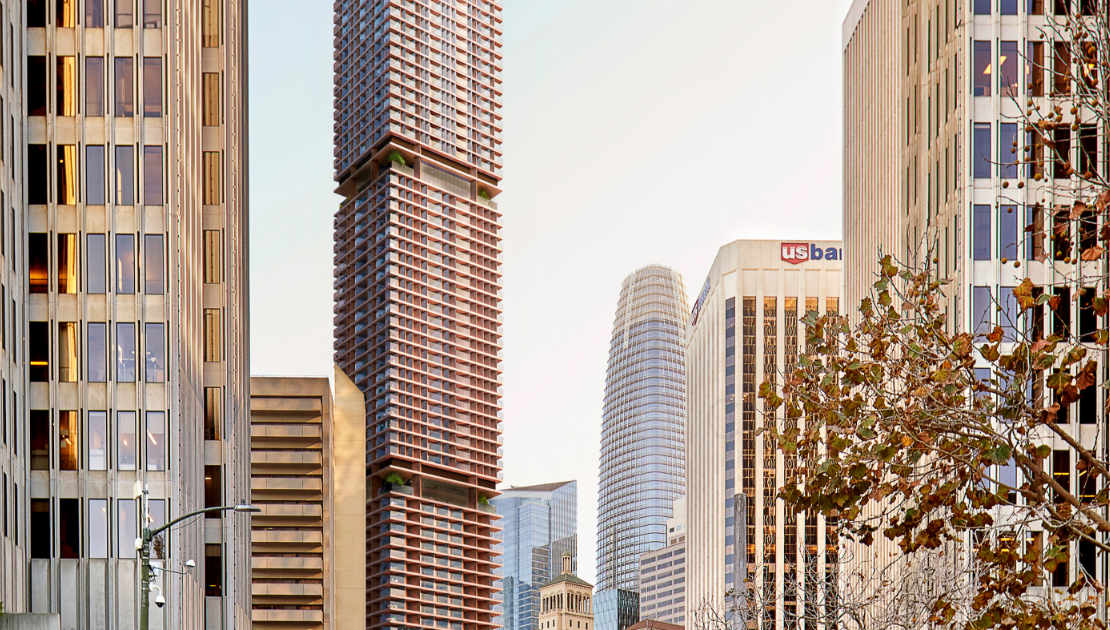The Atlas Block Project in downtown San Francisco is bounded by Market Street to the northwest, Main Street to the northeast, Mission Street to the southeast, and Beale Street to the southwest. The historic Atlas BIock served as the headquarters of the Pacific Gas and Electric Company for many decades.
The Atlas Block Project consists of three components: the Historic Complex, 200 Mission Street, and 50 Main Street. The proposed development will consist of a combination of existing-structure reuse and construction of new structures. The existing 34-story tower built in the late 1960s, will be refaced and seismically retrofitted; two new low- to mid-rise structures will be constructed within the Historic block; and a high-rise residential structure will be erected in the current location of 50 Main Street.

ENGEO is the Geotechnical Engineer-of-Record, providing design recommendations for new and existing foundations, seismic–hazard mitigation, soil-structure interaction, constructability, and temporary stabilization. ENGEO has been performing an evaluation of the foundation systems with a three-dimensional finite element model to more accurately predict differential performance between new and existing buildings. In addition, ENGEO has performed non-ergodic seismic–hazard analyses to optimize seismic ground motions. ENGEO provided performance-based design seismic inputs to the structural designer utilizing conditional mean spectra, soil-structure interaction, and ground–motion scaling. In addition, ENGEO’s geotechnical and seismic work was successfully approved by the City of San Francisco peer–review panel without modifications to the design approach.

The main geotechnical and seismic challenges at the Atlas Block were the evaluations of the existing 45-foot-deep basement. The basement was built in the 1960s, and many of the original documents were not available. The soil-structure-interaction challenges related to the basement construction methods and its relationship to the superstructure. Other challenges at the site included the performance of the new 80-story high-rise adjacent to historical buildings, construction sequences, and constructability of large foundations in very small areas. We were able to provide solutions based on our extensive experience in the geological environment of the site, our understanding of construction during the 1960s in this area, our non-ergodic seismic optimization, and our three-dimensional non-linear finite element model evaluations.