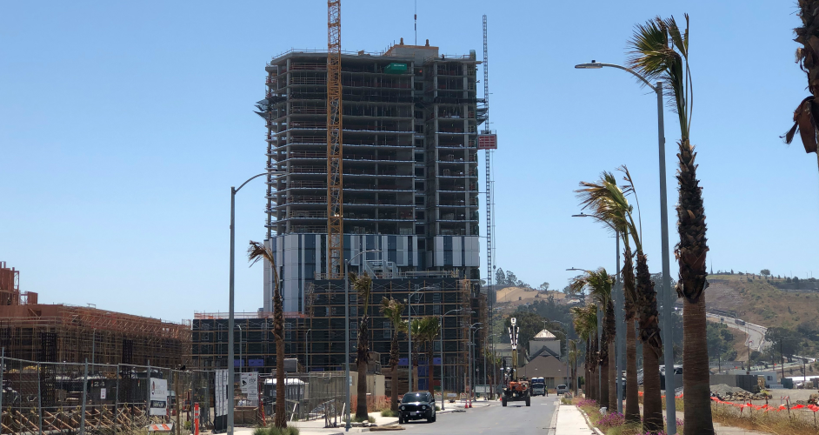The Isle House Treasure Island project is part of the larger Treasure Island development plan, which includes approximately 8,000 residential units, 30% of which are affordable housing, 250,000 square feet of retail space, 500 hotel rooms, adaptive reuse of historic buildings, a new intermodal transportation hub with a ferry pier, a new marina, and approximately 300 acres of public parks and open space. The Isle House is a cast-in-place concrete residential structure consisting of a pile-supported 23-story tower structurally connected to a mat-supported, 7-story mid-rise podium. The building also includes a half-level basement to accommodate a car-stacker.

ENGEO played a crucial role in the Isle House project by conducting geotechnical explorations, foundation design, and a site-specific hazard analysis. During construction, ENGEO worked in cooperation with Webcor, the general contractor, and performed geotechnical observation and special inspections during pile installation and shoring construction. ENGEO’s involvement ensured that the geotechnical and seismic design met the requirements of the San Francisco Department of Building Inspection, which resulted in no changes to the design.

The Isle House project faced several geotechnical challenges, including the settlement of compressible layers due to loads beyond surcharge program design loads, the potential for cyclic-softening-induced settlement of the shoal deposits during the Maximum Considered Earthquake (MCE) event, the presence of shallow groundwater, and the need for shoring systems to protect excavation walls and dewatering of excavations extending below the groundwater surface. Further, while the initial deep foundation design considered piles to bedrock, value engineering efforts sought to use friction piles. ENGEO addressed these challenges through various solutions:
The foundation system selected friction piles supporting the tower in combination of a structurally connected mat for the podium was a fraction of the cost of the original system that considered piles to bedrock. ENGEO’s innovative approach and thorough analysis ensured the successful completion of the Isle House project, providing much-needed housing in the San Francisco Bay Area.